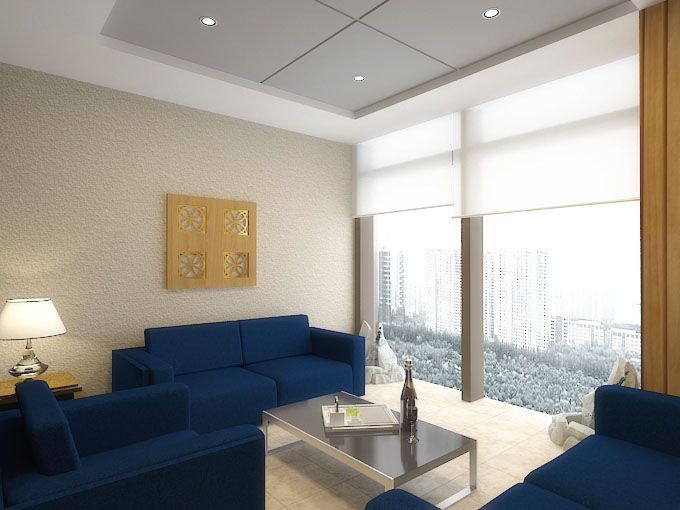Meet & Agree: At first we use this time to meet on site (if possible) with you to discuss your project, goals, priorities and needs for the space. We also use this time to clarify your budget and to discuss our fee structure. When possible we love to collect as much documentary information as possible in regards to your space. This can include photos on site, floor plans, initial measurements, as well as documenting any limitations that need to be taken into account.
Idea & Concept: From our Initial Consultation we then gather all the information we have discussed with you and research and prepare styles and images that we think will be suitable for the space. We use this time to prepare our initial style concept boards & idea that we use as a visual tool to clarify the style and confirm the brief between the designer and client.
Design & Create: We then welcome any feedback from our clients in regards to our initial concepts, At this point, the design team can modify and further develop the concept based on discussions with the client. They will create drawings for furniture layouts and custom designed options according to the project scope and client feedback. The team presents these revisions for the client’s approval.
Build & Install: With your approval we finalize all selections, which can include ordering furnishings, materials and products, collaborating with builders, trades, suppliers and manufacturers. We work with our colleagues to ensure an efficient, quality and safe installation of all items, and are happy to liaise with a trades and suppliers on your behalf.
